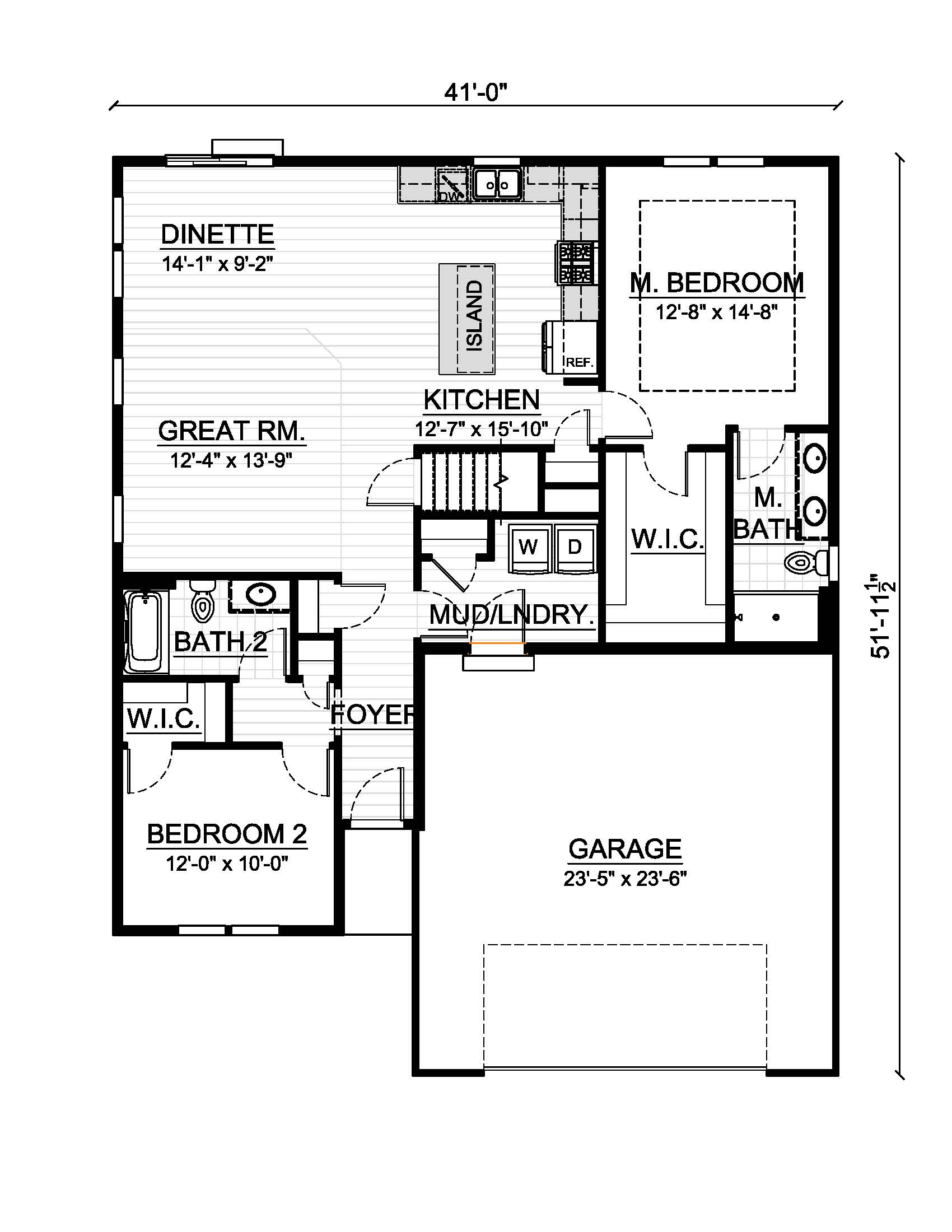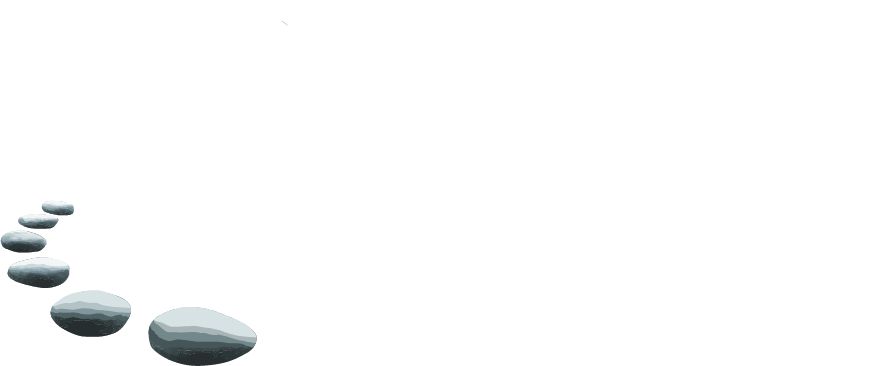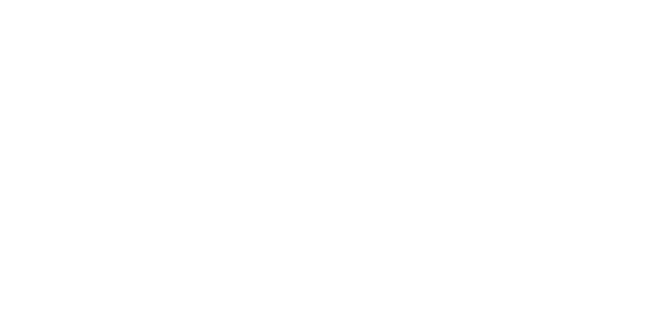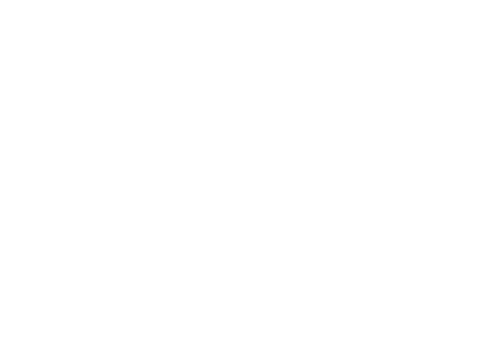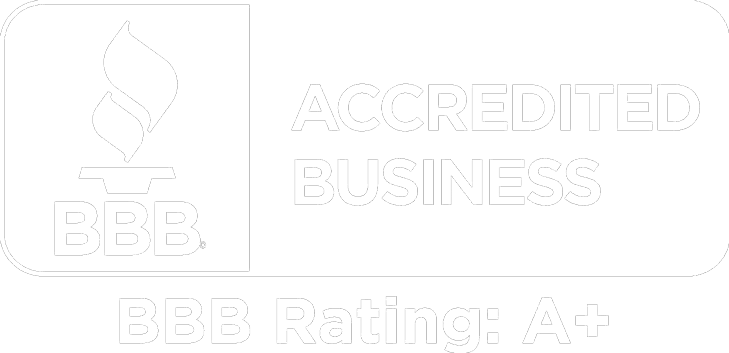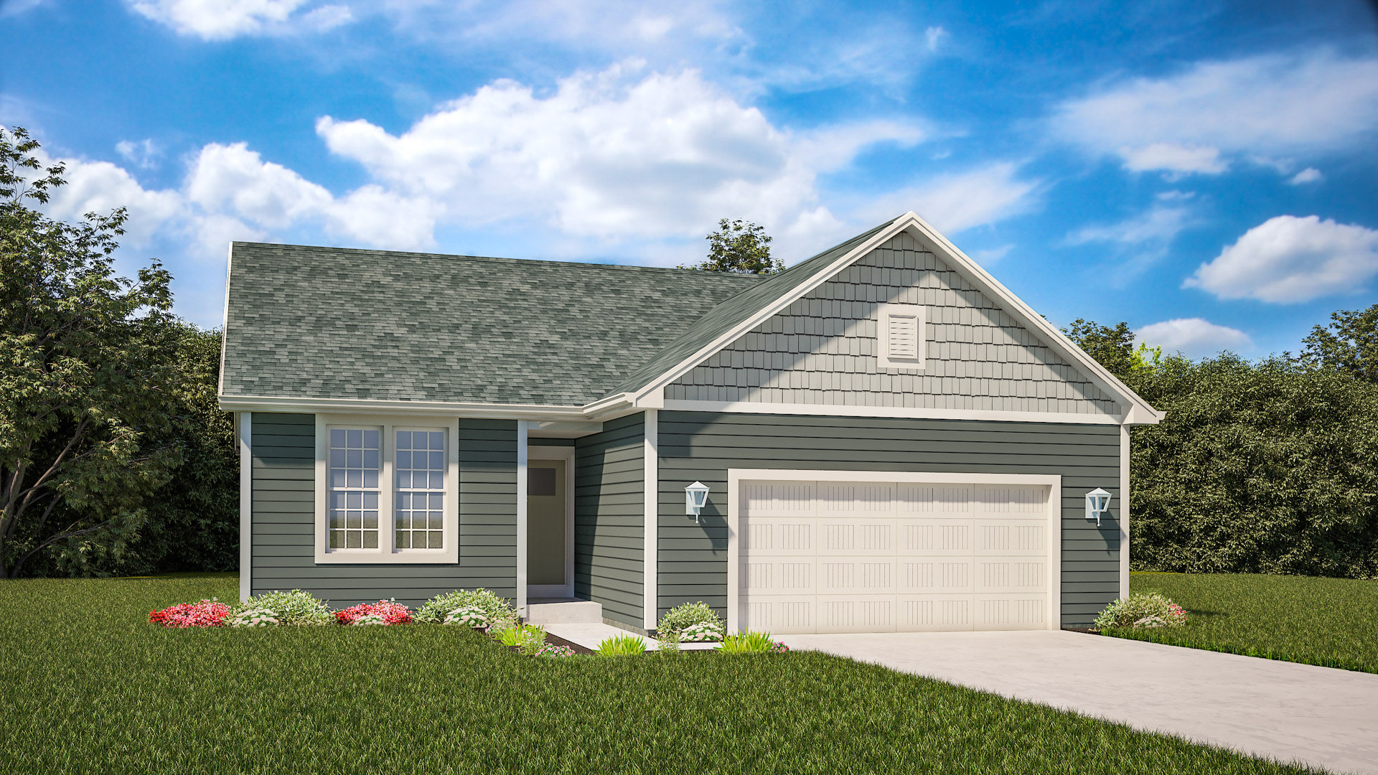
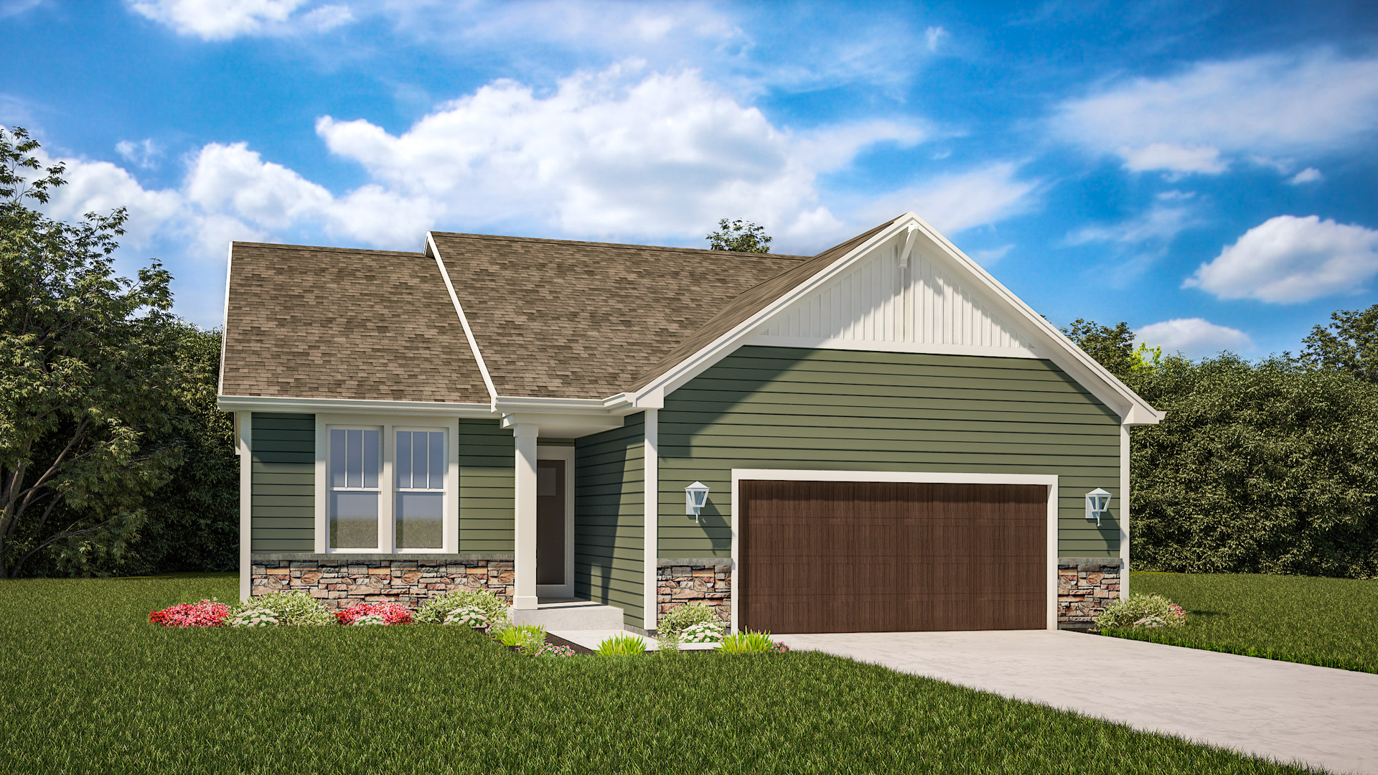
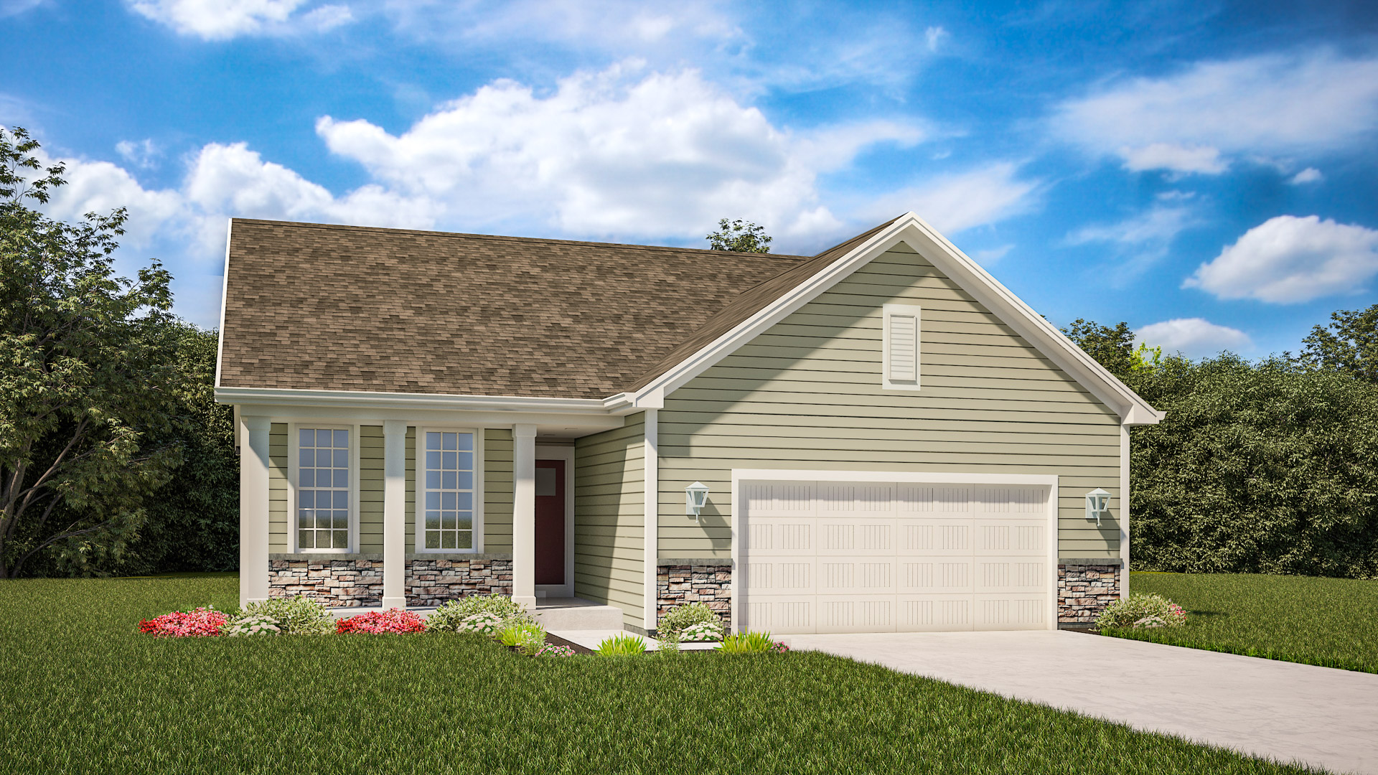
The Chestnut
A Pathway Series Ranch Home
- 1,401 Sq. Ft
- 2 Beds
- 2 Baths
- 2 Car Garage
- 1,401 Sq. Ft
- 2 Beds
- 2 Baths
- 2 Car Garage



The Chestnut
A Pathway Series Ranch Home
- 1,401 Sq. Ft
- 2 Beds
- 2 Baths
- 2 Car Garage
Meet The Chestnut
Welcome home to The Chestnut by Stepping Stone Homes, the Milwaukee Area’s premier award-winning home builder. This open floor plan features 2 Bedrooms, 2 Bathrooms, and a 2 car garage. The kitchen comes with quartz countertops, maple cabinets, and the signature Stepping Stone appliance package. We equip our homes with quality craftsmanship throughout such as 2×6 constructed exterior walls, seven-foot garage doors, a basement daylight window, and passive radon mitigation system. Our faithful adherence to the Focus on Energy program provides each of our homes with an Energy-Efficient Certificate proclaiming that our homes are 30% more energy efficient than the current Wisconsin code.
Tour The Chestnut
Floor Plan
Questions?
Help is just a stone’s throw away! Give our Sales Team a call or send us an email and we will get back to you within one business day.

-
Nikki
Online Sales Consultant - (262) 725-1445
- sales@steppingstonehomes.net
Floor Plan Features
- Open Concept Floor Plan
- Quartz Countertops
- Maple Cabinet Doors
- Solid Wood Dovetail Kitchen Drawers
- Cutting-Edge LG Kitchen Appliances
- 2x6 Constructed Exterior Walls
- 7 Foot Garage Doors
- Passive Radon Mitigation System
- Quality Assured Through the Total Kohler Home Program
- Energy-Efficient Certified Surpassing Wisconsin Code by 30%
Floor Plan Features
- Open Concept Floor Plan
- Quartz Countertops
- Maple Cabinet Doors
- Solid Wood Dovetail Kitchen Drawers
- Cutting-Edge LG Kitchen Appliances
- 2x6 Constructed Exterior Walls
- 7 Foot Garage Doors
- Passive Radon Mitigation System
- Quality Assured Through the Total Kohler Home Program
- Energy-Efficient Certified Surpassing Wisconsin Code by 30%
Questions?
Help is just a stone’s throw away! Give our Sales Team a call or send us an email and we will get back to you within one business day.

-
Nikki
Online Sales Consultant - (262) 725-1445
- sales@steppingstonehomes.net
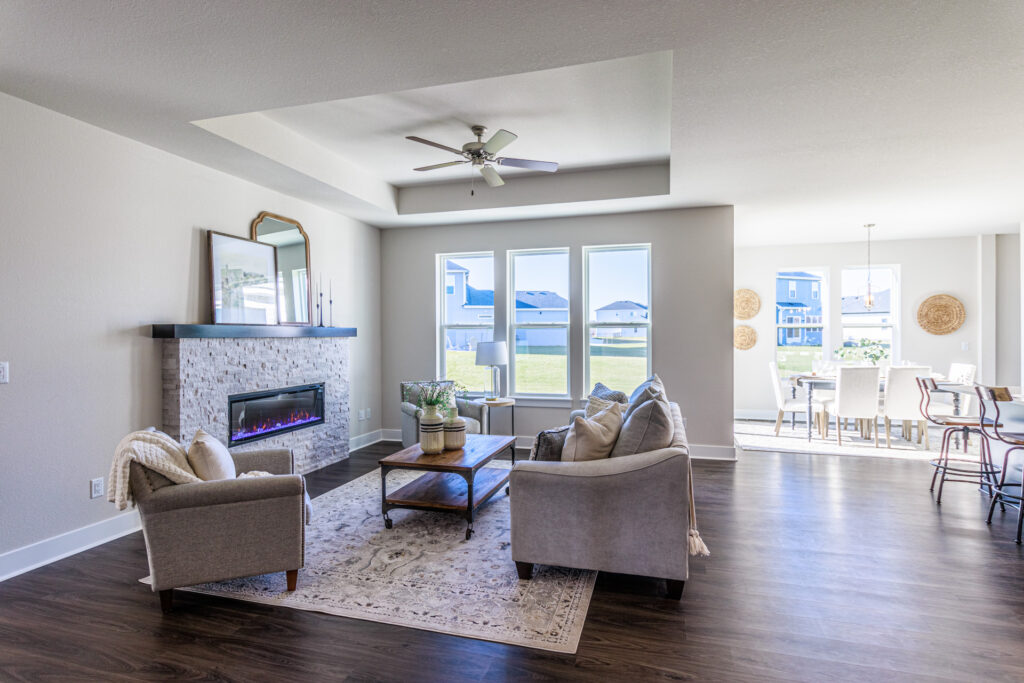
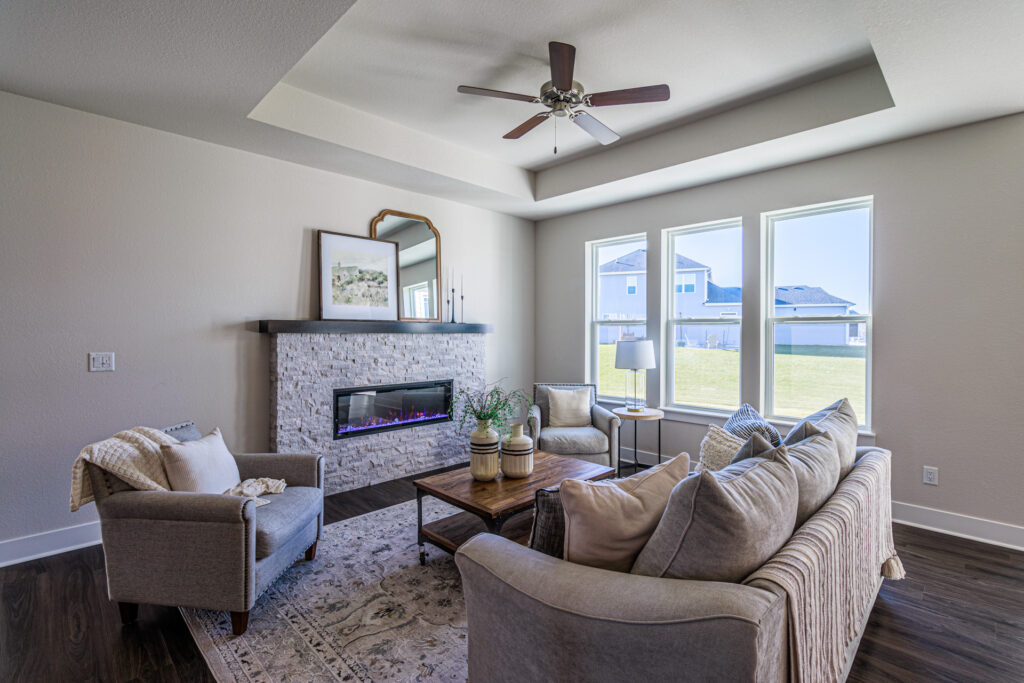
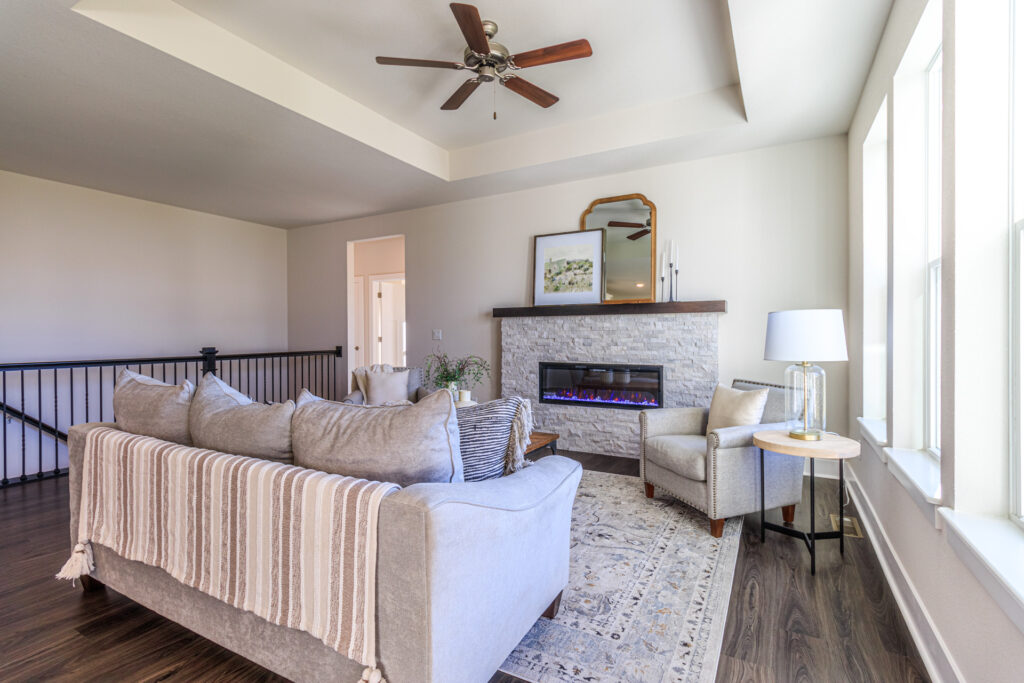
 ►
Explore 3D Space
►
Explore 3D Space
