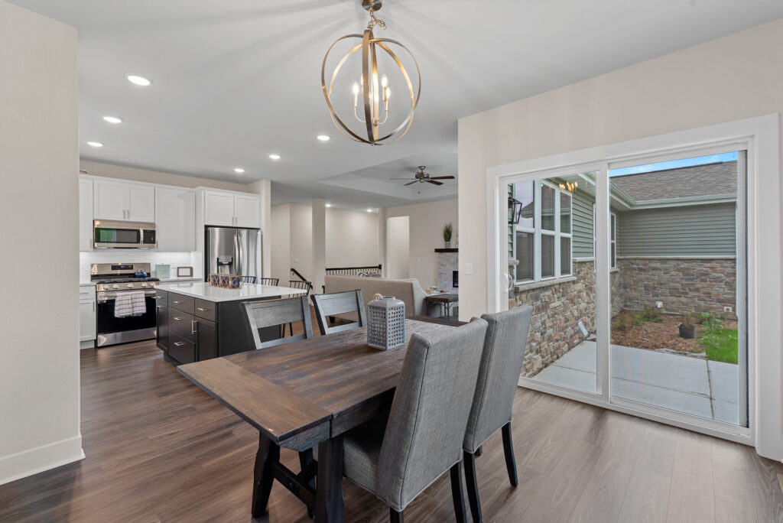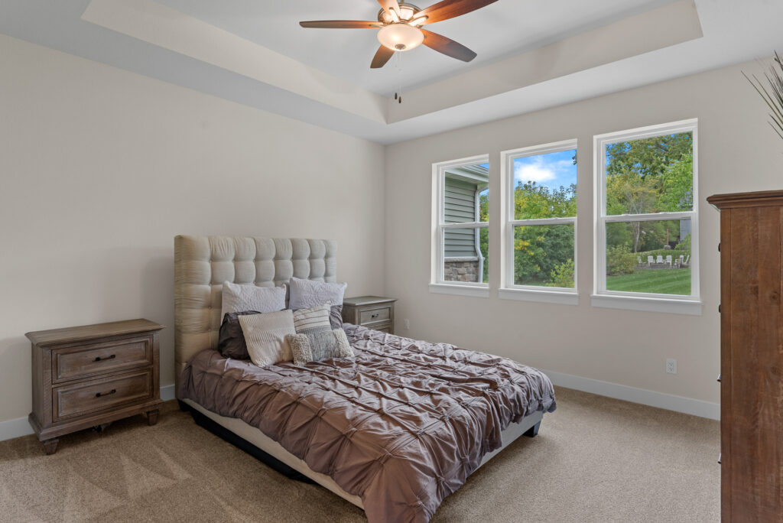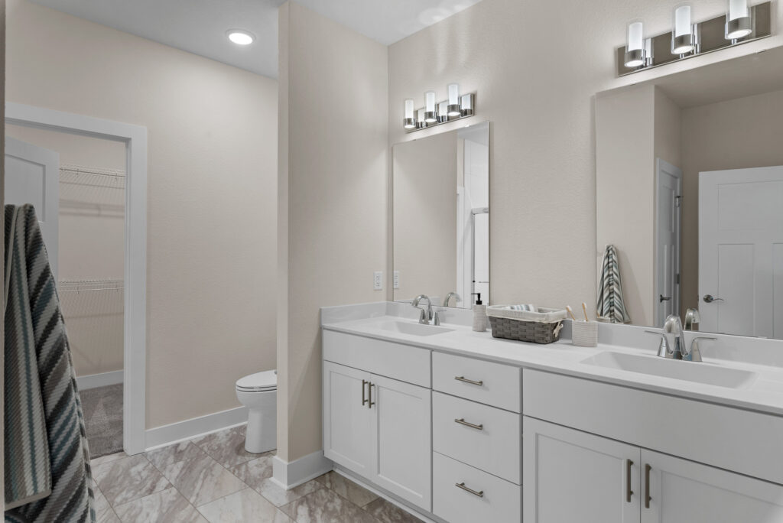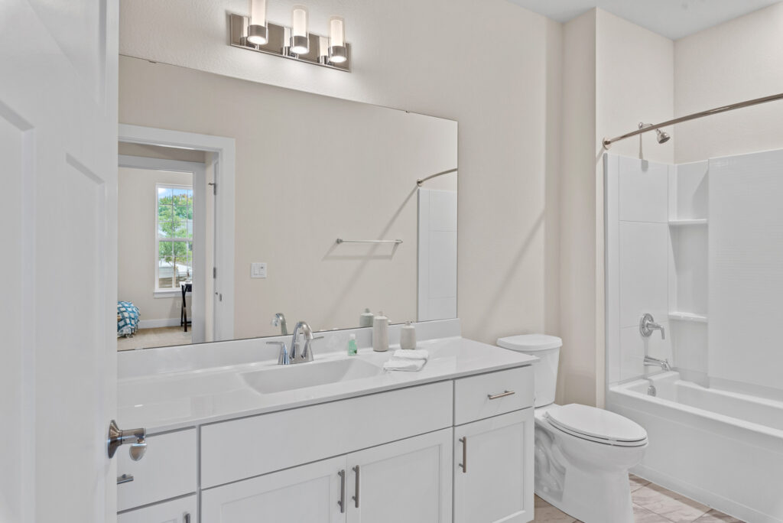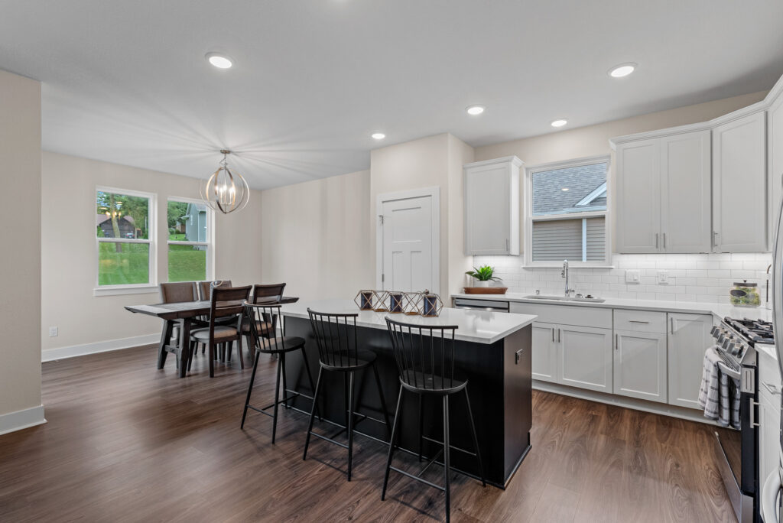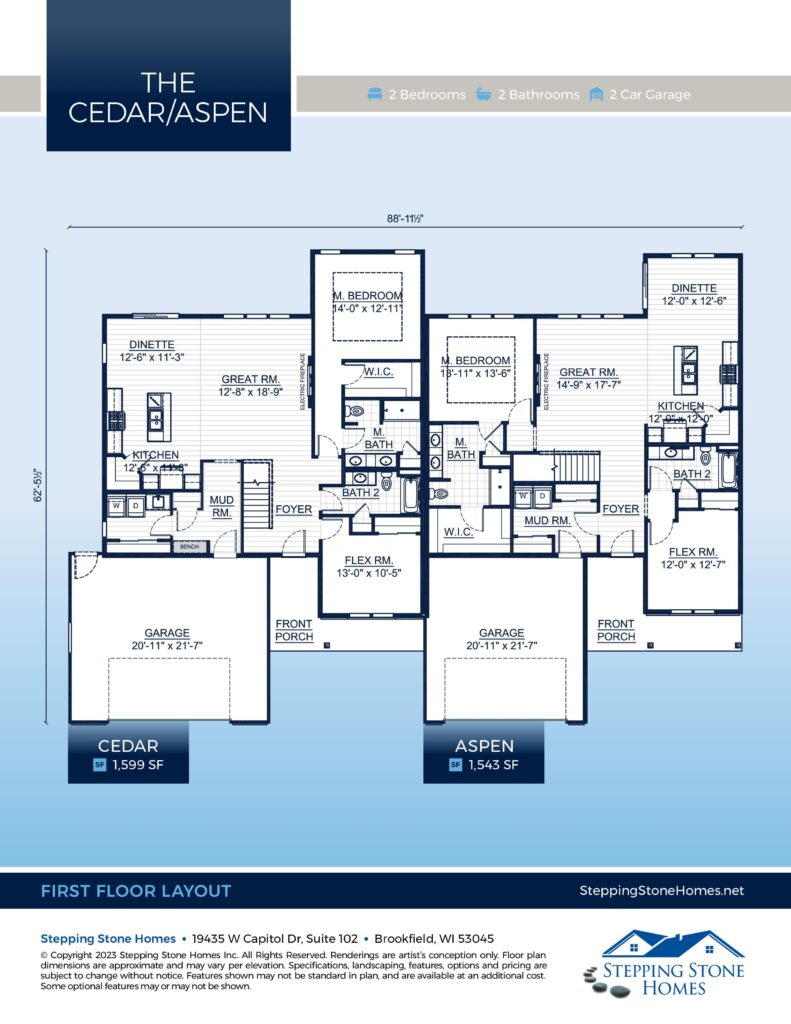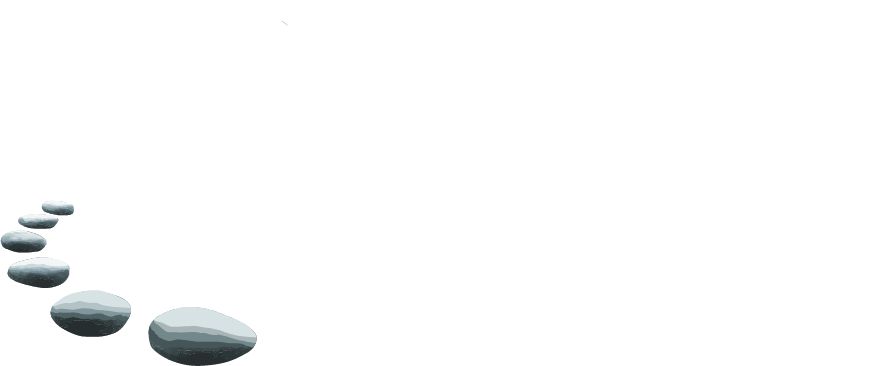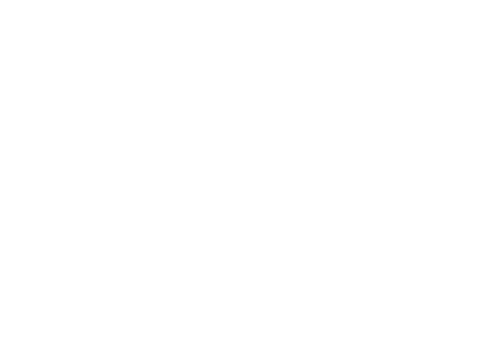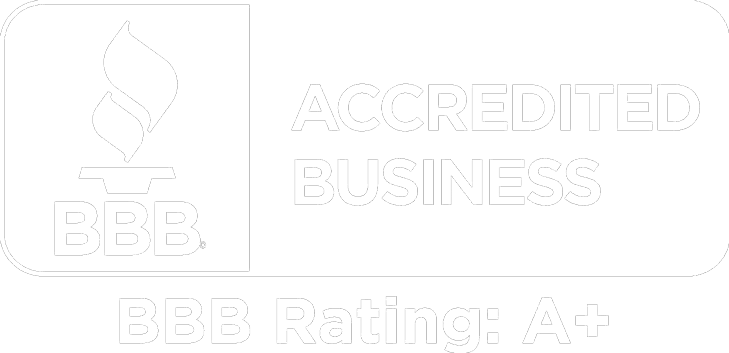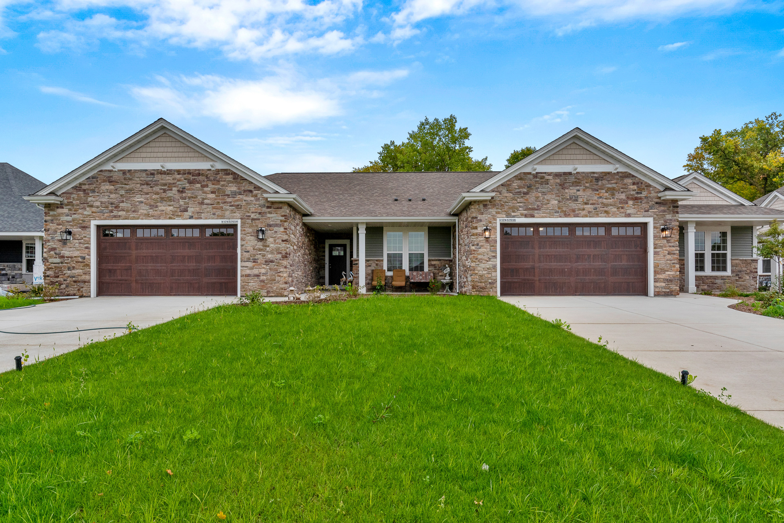
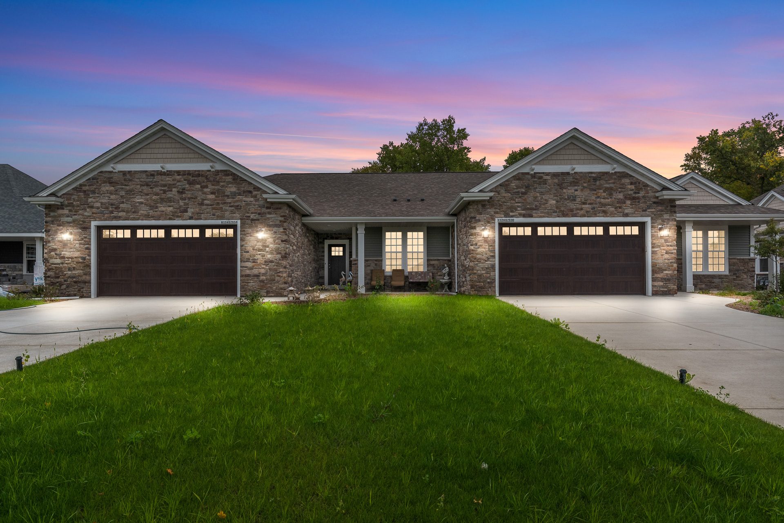
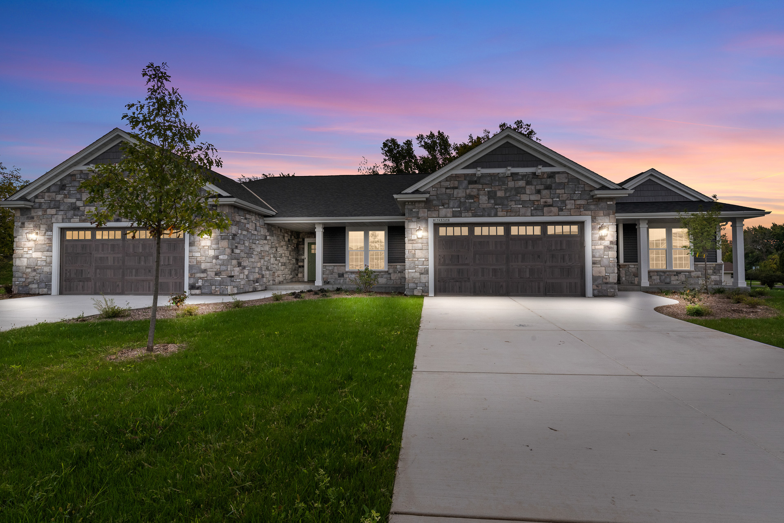
The Aspen/Cedar
A Duplex Style Condominium
-
Aspen: 1,543 Sq. Ft
Cedar: 1,599 Sq. Ft - 2 Beds
- 2 Baths
- 2 Car Garage
-
Aspen: 1,543 Sq. Ft
Cedar: 1,599 Sq. Ft - 2 Beds
- 2 Baths
- 2 Car Garage



The Aspen/Cedar
A Duplex Style Condominum
-
Aspen: 1,543 Sq. Ft
Cedar: 1,599 Sq. Ft - 2 Beds
- 2 Baths
- 2 Car Garage
Meet The Aspen/Cedar
Welcome to The Aspen/Cedar. These side-by-side 2 bedroom, 2 bathroom, 2 car garage side-by-side condominiums include all the comforts you want and more. Designed for carefree living, each expertly designed floor plan features an electric fireplace in the great room, an open kitchen and dinette with stainless steel LG appliance package, quartz countertops and soft close doors. Every condo also includes its own private outdoor space and a two-car garage. We equip our homes with Smart Technology. You will find quality craftsmanship throughout such as 2×6 construction exterior walls, Kohler plumbing fixtures, and passive radon mitigation system. For those looking for added space, all the condos have a full basement which includes an egress window and is plumbed for a bathroom. Our faithful adherence to the Focus on Energy program provides each of our homes with an Energy-Efficient Certificate proclaiming that our homes are 30% more energy efficient than the current Wisconsin code.
Tour The ASPEN
Tour The cEDAR
Floor Plan
Questions?
Help is just a stone’s throw away! Give our Sales Team a call or send us an email and we will get back to you within one business day.

-
Nikki
Online Sales Consultant - (262) 725-1445
- sales@steppingstonehomes.net
Floor Plan Features
- Open Concept Floor Plan
- Quartz Countertops
- Maple Cabinet Doors
- Solid Wood Dovetail Kitchen Drawers
- Cutting-Edge LG Kitchen Appliances
- 2x6 Constructed Exterior Walls
- 9 Foot Ground Floor Ceilings
- Passive Radon Mitigation System
- Basement Plumbed for Bathroom Addition
- Quality Assured Through the Total Kohler Home Program
- Energy-Efficient Certified Surpassing Wisconsin Code by 30%
Floor Plan Features
- Open Concept Floor Plan
- Quartz Countertops
- Maple Cabinet Doors
- Solid Wood Dovetail Kitchen Drawers
- Cutting-Edge LG Kitchen Appliances
- 2x6 Constructed Exterior Walls
- 9 Foot Ground Floor Ceilings
- Passive Radon Mitigation System
- Basement Plumbed for Bathroom Addition
- Quality Assured Through the Total Kohler Home Program
- Energy-Efficient Certified Surpassing Wisconsin Code by 30%
Questions?
Help is just a stone’s throw away! Give our Sales Team a call or send us an email and we will get back to you within one business day.

-
Nikki
Online Sales Consultant - (262) 725-1445
- sales@steppingstonehomes.net
