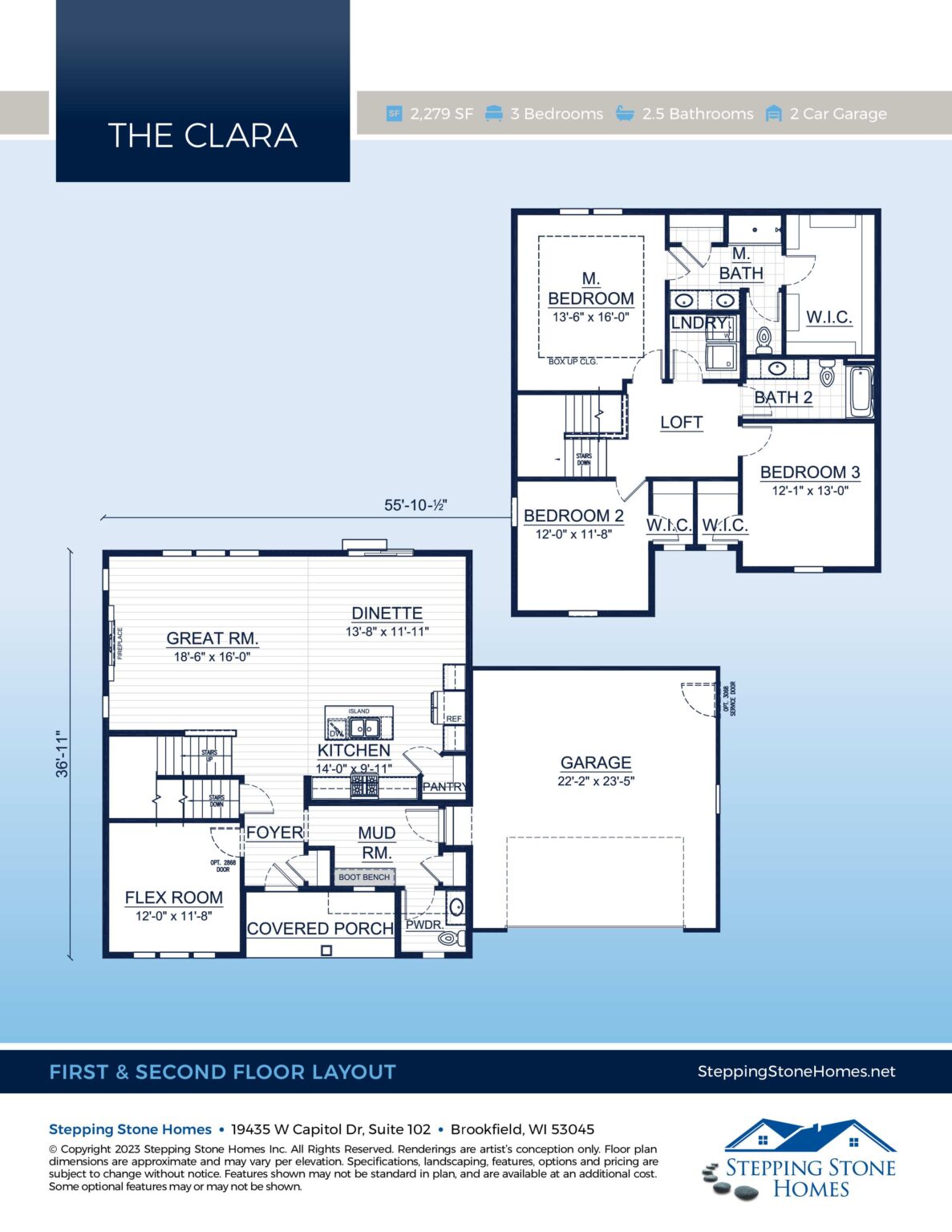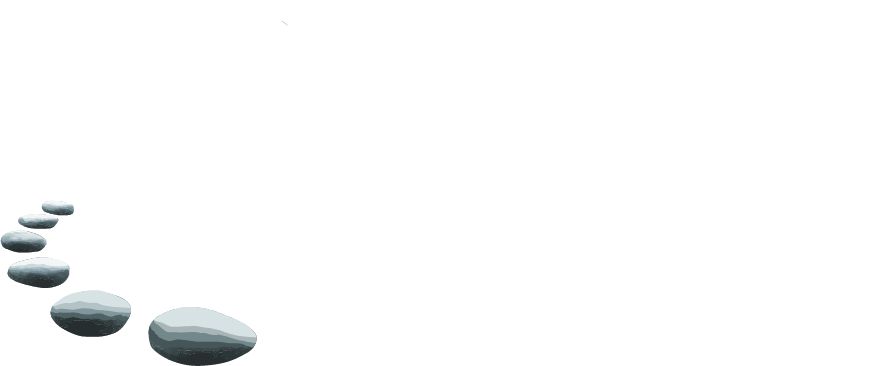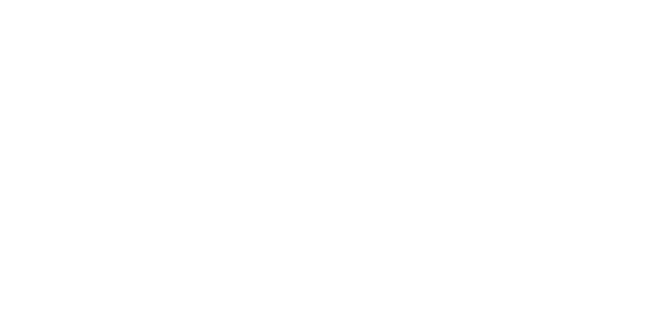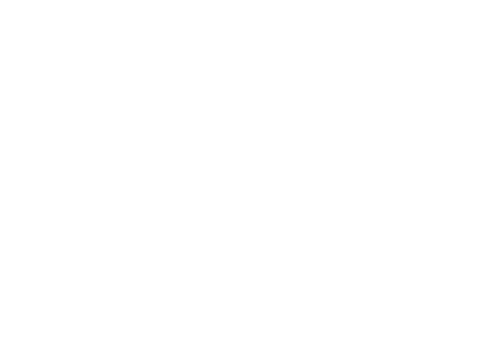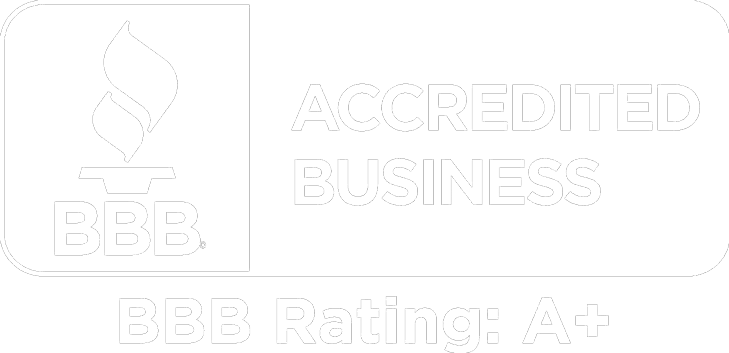W193N5036 Rosemary Rdg
Menomonee Falls, WI
W193N5036 Rosemary Rdg
Menomonee Falls, WI
Meet The Clara
Welcome home to The Clara by Stepping Stone Homes, the Milwaukee Area’s premier award-winning home builder. This open floor plan features 3 Bedrooms, 2.5 Bathrooms, and a 2 car garage at minimum. The kitchen comes with quartz countertops, soft close doors, and the signature Stepping Stone appliance package. We equip our homes with Smart Technology and quality craftsmanship throughout such as 2×6 constructed exterior walls, eight-foot garage doors, solid core doors, and active radon mitigation system. The basement includes an egress window and is plumbed for a bathroom addition. Our faithful adherence to the Focus on Energy program provides each of our homes with an Energy-Efficient Certificate proclaiming that our homes are 30% more energy efficient than the current Wisconsin code.
Please note the following gallery images and virtual tour are representative of the home model and are not listing specific.
Tour The Clara
Floor Plan
Location
Questions?
Help is just a stone’s throw away! Give our Sales Team a call or send us an email and we will get back to you within one business day.

-
Nikki
Online Sales Consultant - (262) 725-1445
- sales@steppingstonehomes.net
Community Features
Hamilton School District
- Marcy Elementary
- Silver Spring Intermediate
- Templeton Middle
- Hamilton High
Highways
- 9 minutes to I-41
- 12 minutes to I-94
Grocery Stores
- 5 minutes to Sendik’s Fine Foods
- 11 minutes to Costco Wholesale
Entertainment
- 12 minutes to the Brookfield Corners
- 14 minutes to Downtown Menomonee Falls
Parks
- 3 minutes to the highly-anticipated Aero Park
- 2 minutes to the Brookfield Sports Complex and Voight Soccer Park
Golf Courses
- 3 minutes to Wanaki Golf Course
Community Features
Hamilton School District
- Marcy Elementary
- Silver Spring Intermediate
- Templeton Middle
- Hamilton High
Highways
- 9 minutes to I-41
- 12 minutes to I-94
Grocery Stores
- 5 minutes to Sendik’s Fine Foods
- 11 minutes to Costco Wholesale
Entertainment
- 12 minutes to the Brookfield Corners
- 14 minutes to Downtown Menomonee Falls
Parks
- 3 minutes to the highly-anticipated Aero Park
- 2 minutes to the Brookfield Sports Complex and Voight Soccer Park
Golf Courses
- 3 minutes to Wanaki Golf Course
Questions?
Help is just a stone’s throw away! Give our Sales Team a call or send us an email and we will get back to you within one business day.

-
Nikki
Online Sales Consultant - (262) 725-1445
- sales@steppingstonehomes.net
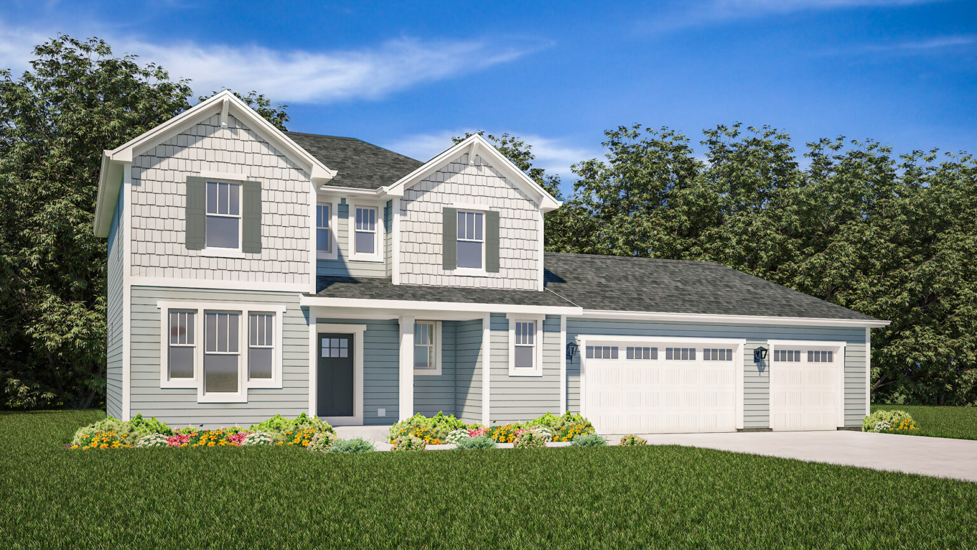
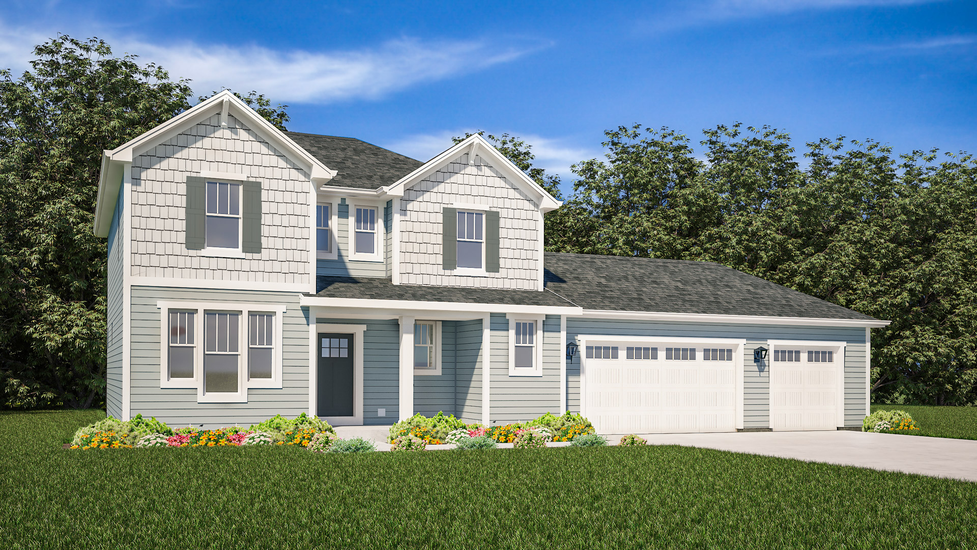
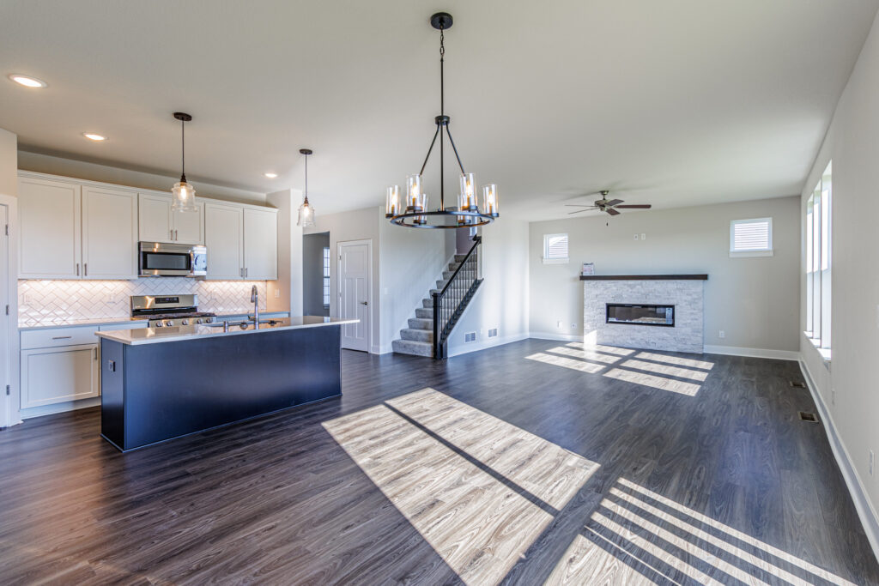
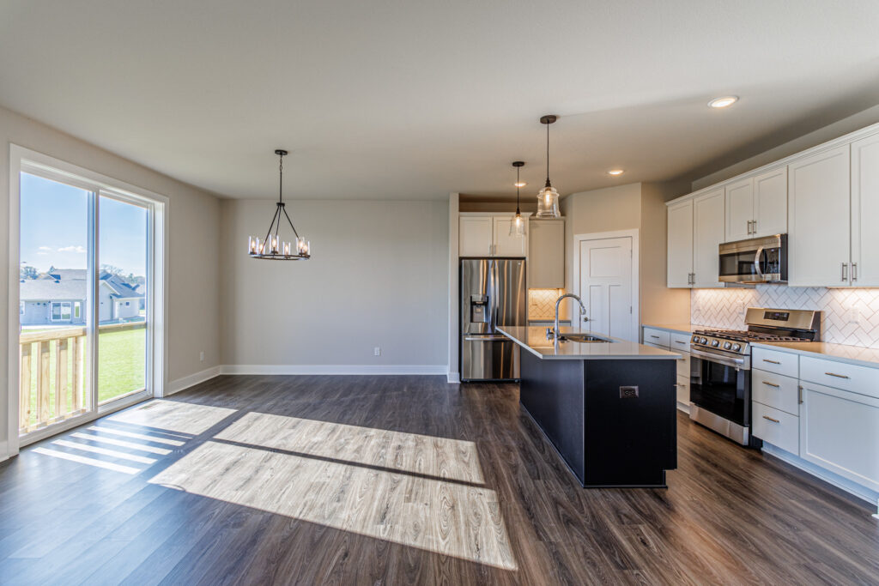
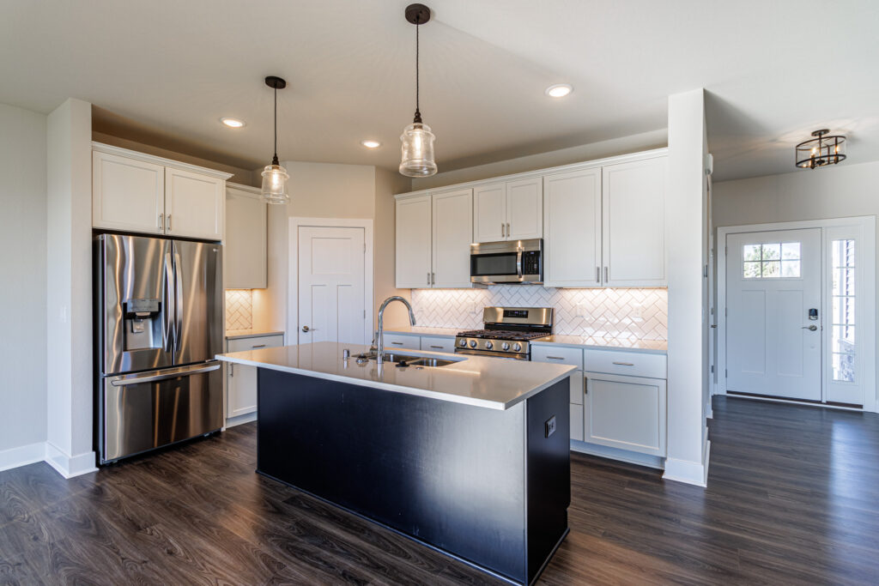

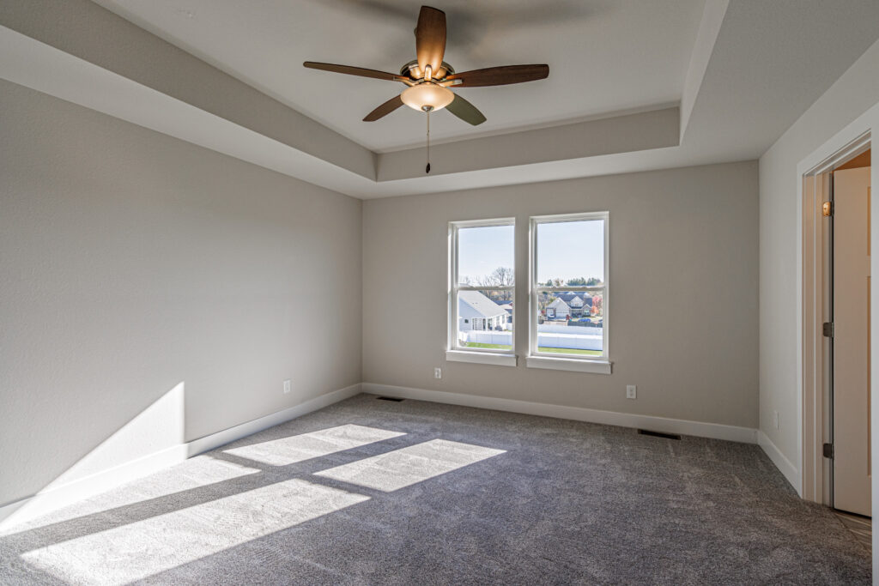
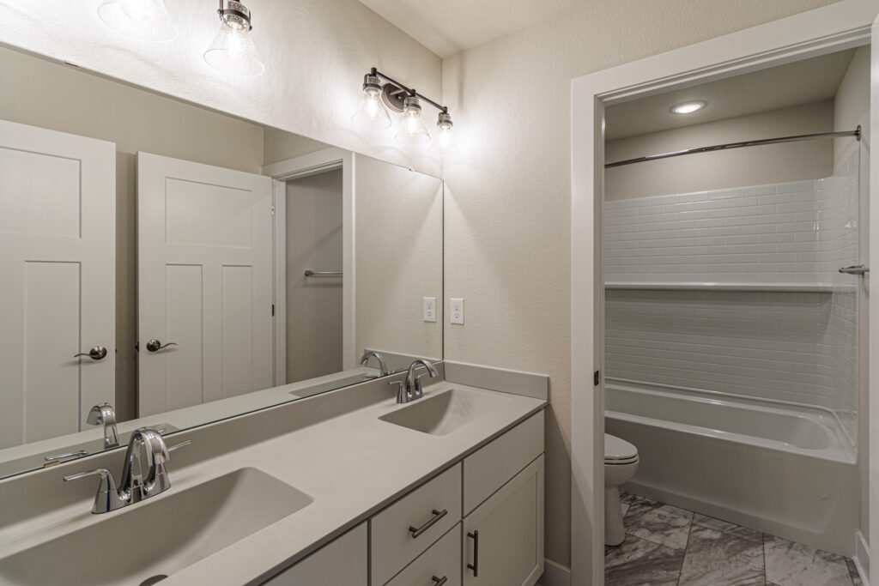
 ►
Explore 3D Space
►
Explore 3D Space
