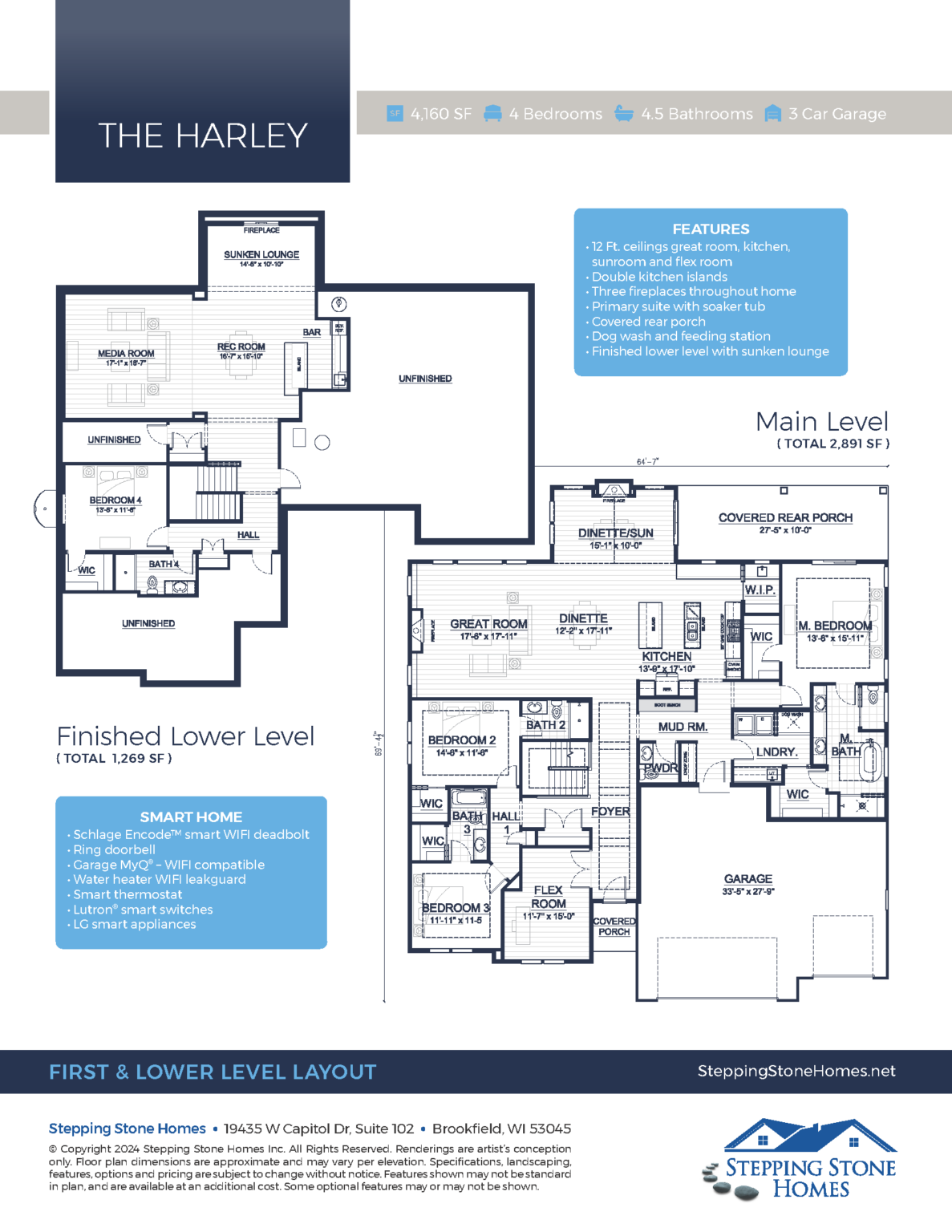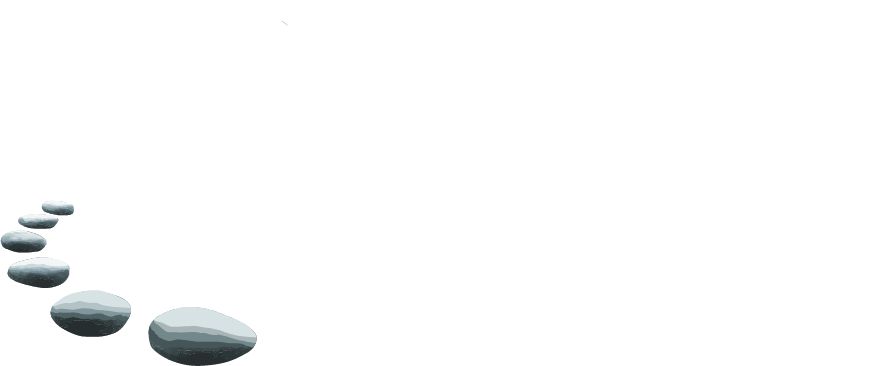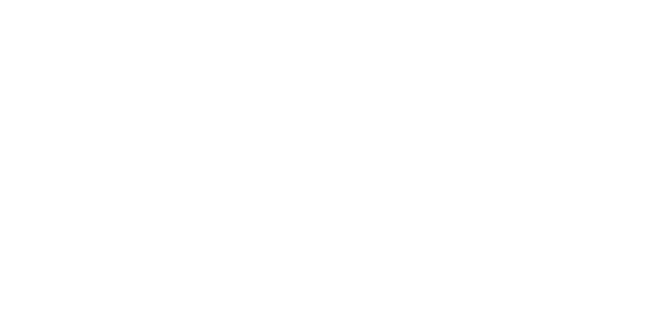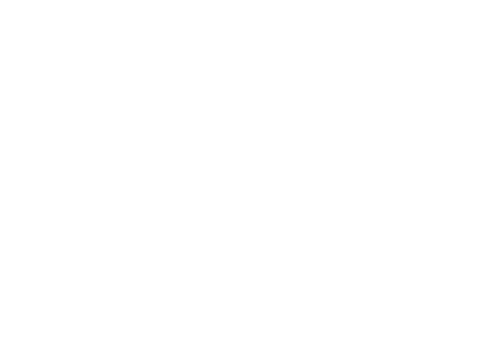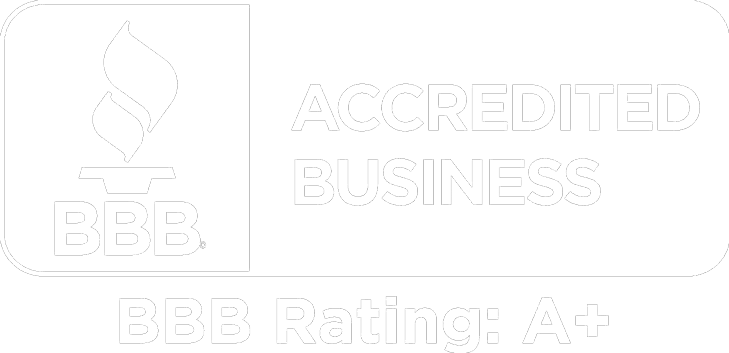N57W20799 Dunbar Ct
Menomonee Falls, WI
Price: $1,049,900
Floor Plan: The Harley
Community: Fox River Falls
Lot: #10
Area: 4,160 Sq. Ft
Bedrooms: 4
Bathrooms: 4.5
Garage Size: 3 Car
Area: 4,160 Sq. Ft
Bedrooms: 4
Bathrooms: 4.5
Garage Size: 3 Car
N57W20799 Dunbar Ct
Menomonee Falls, WI
Price: $1,049,900
Floor Plan: The Harley
Community: Fox River Falls
Lot: #10
Area: 4,160 Sq. Ft
Bedrooms: 4
Bathrooms: 4.5
Garage Size: 3 Car
Meet The Harley
This stunning 4,160 SF, four-bedroom, four-and-a-half-bathroom Executive Ranch style home is a brand-new design by Stepping Stone Homes and comes equipped with the following features:
- This split bedroom ranch has a flex room at the front of the house, creating the perfect space for a home office.
- The main living area with 12-foot high ceilings connects the open kitchen, dinette with buffet, and great room.
- The kitchen is equipped with two islands to provide you an unparalleled level of utility and organizational potential.
- The Owner’s Suite is tucked away for added privacy with a large bathroom and two walk-in closets, one of which conveniently leads you through to the laundry room. Also connected to the laundry room is a spacious mudroom with a built-in bench for additional organization needs.
- This plan comes equipped with a dog wash and feeding station to provide our furry-friends an elevated level of care.
- The finished lower level provides plenty of entertainment space, showcasing a sunken media room, sports bar rec room and lounge with electric fireplace.
Virtual tour
Floor Plan
Location
Questions?
Help is just a stone’s throw away! Give our Sales Team a call or send us an email and we will get back to you within one business day.

-
Nikki
Online Sales Consultant - (262) 725-1445
- sales@steppingstonehomes.net
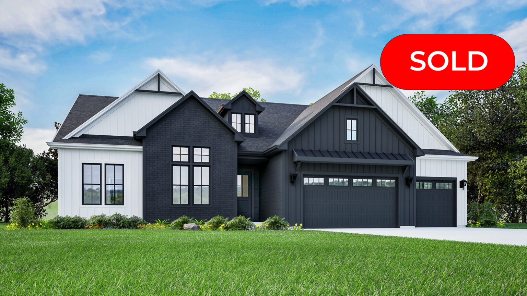
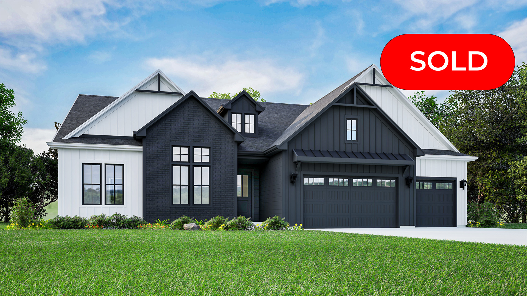
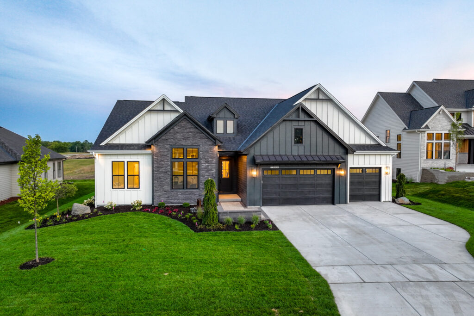
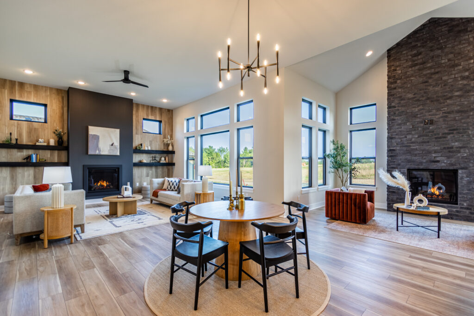
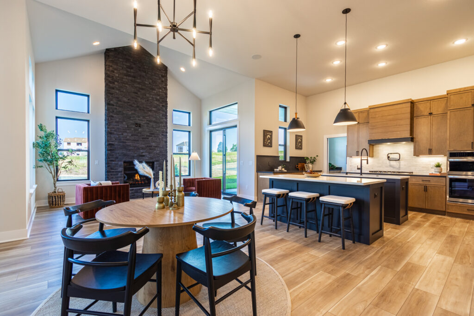
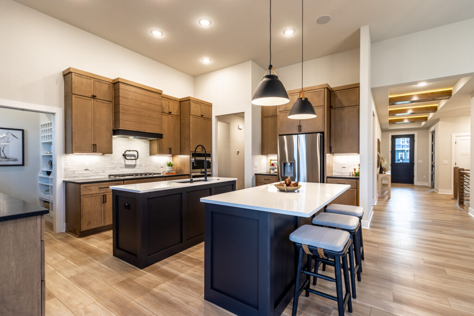
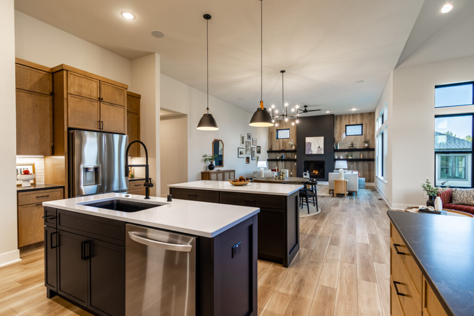
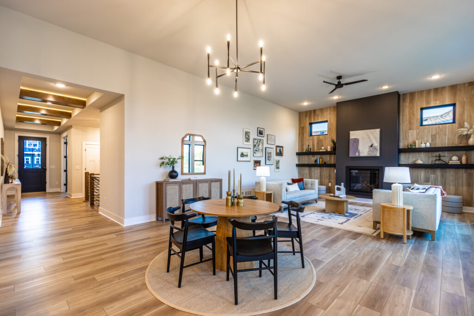
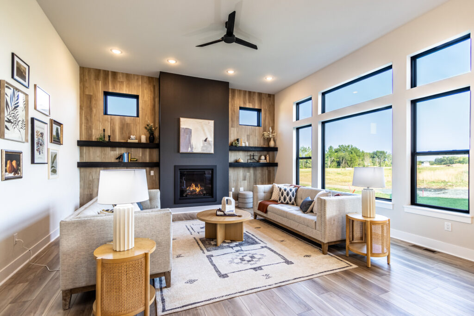
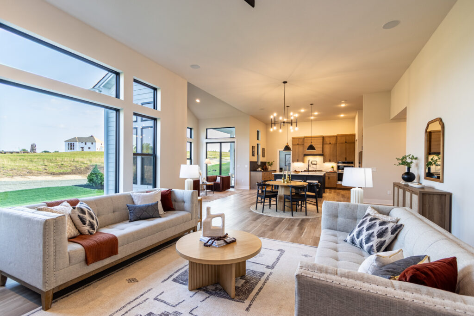
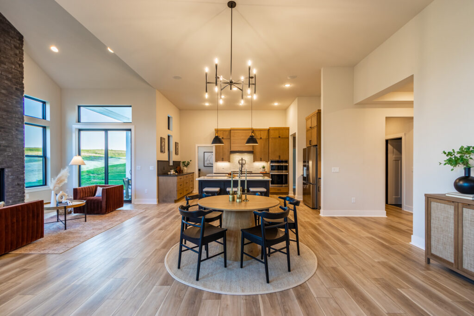
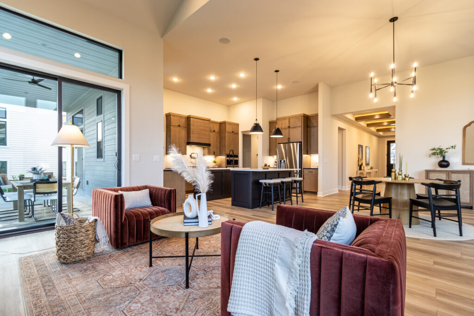
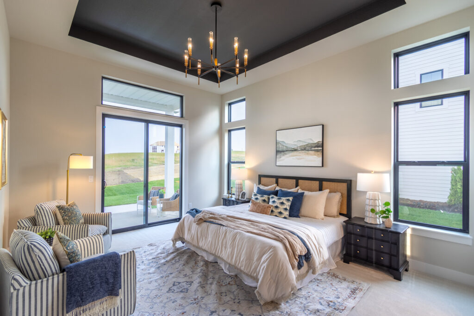
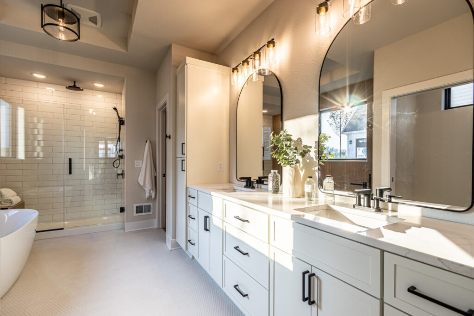
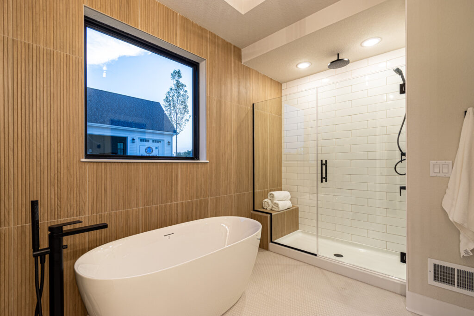
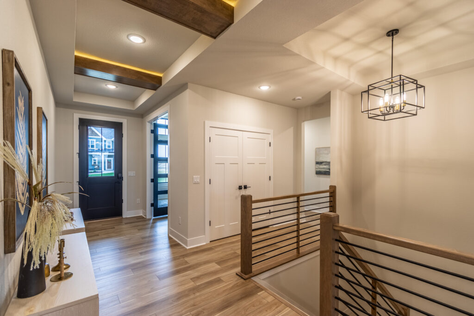
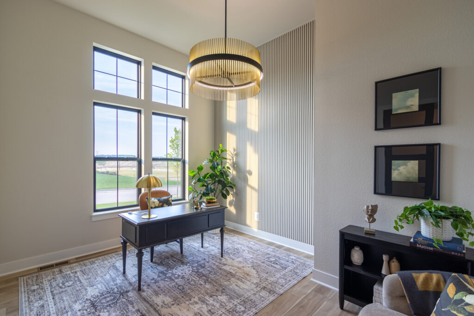
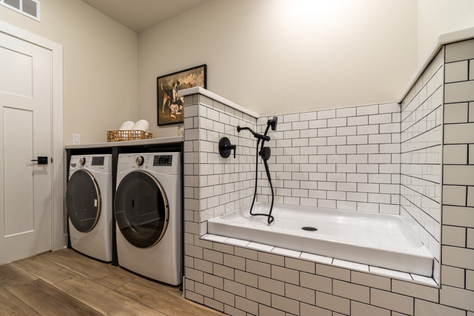
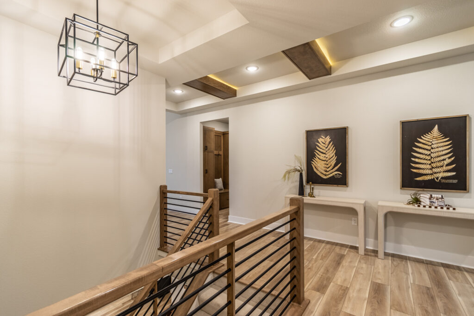
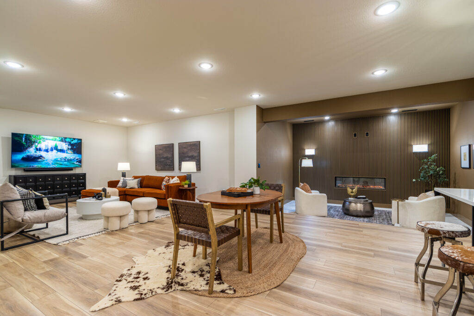
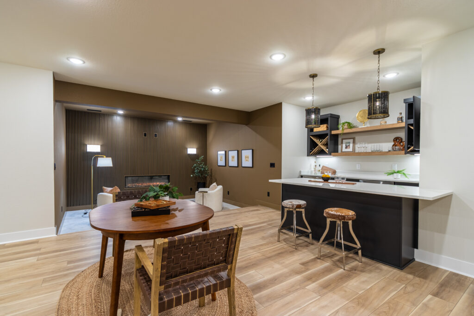
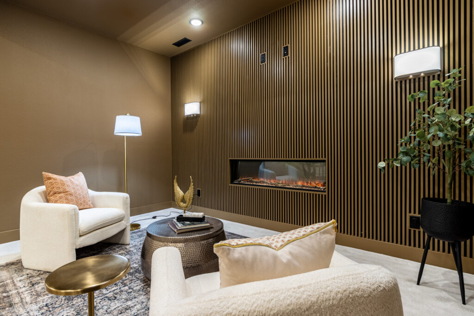
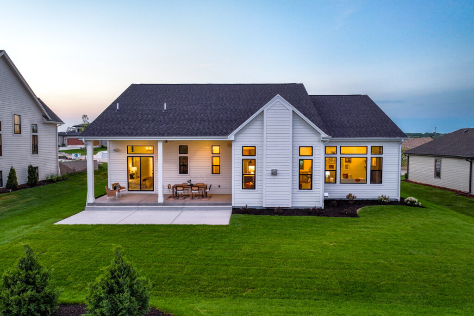
 ►
Explore 3D Space
►
Explore 3D Space
