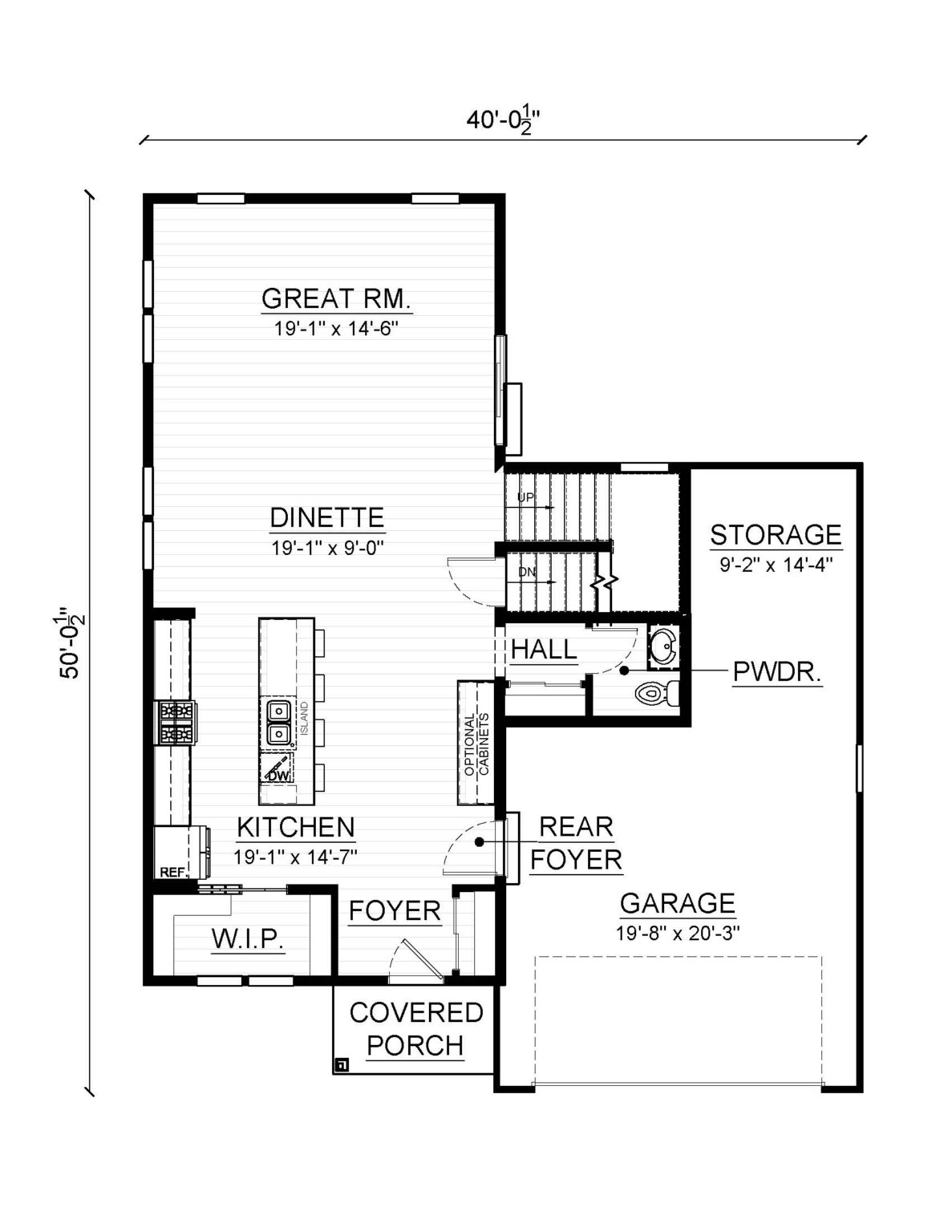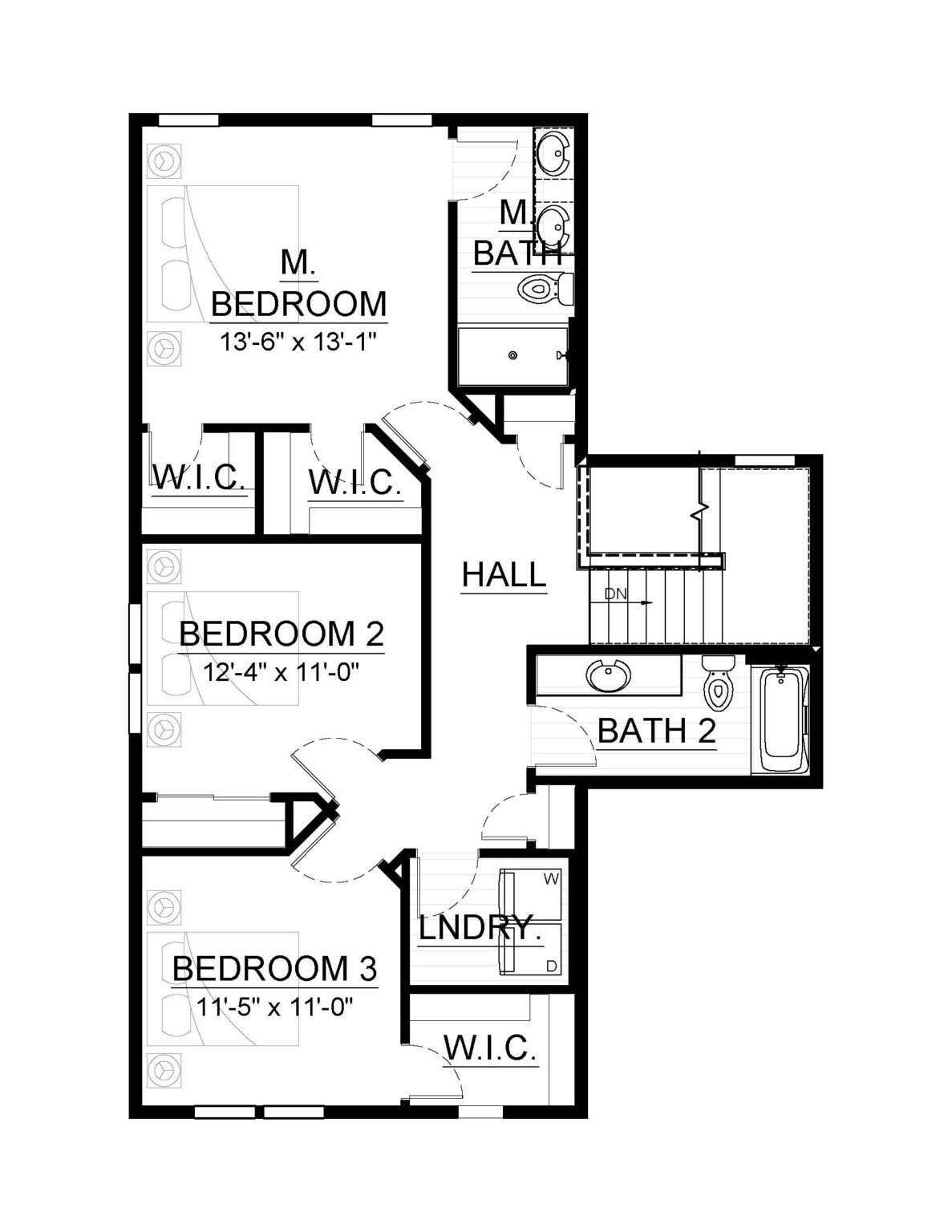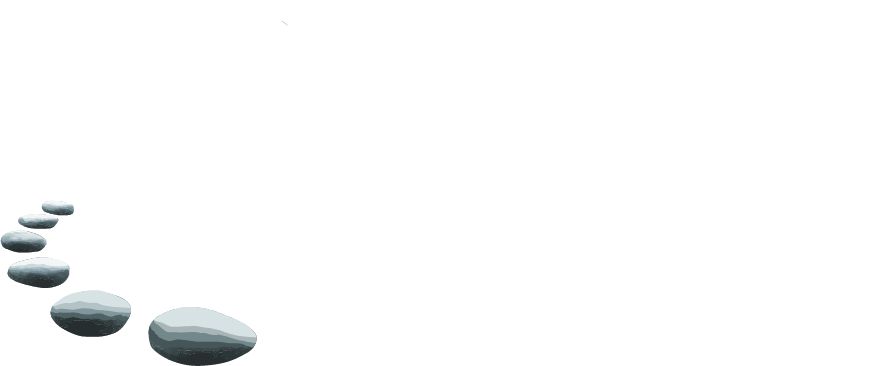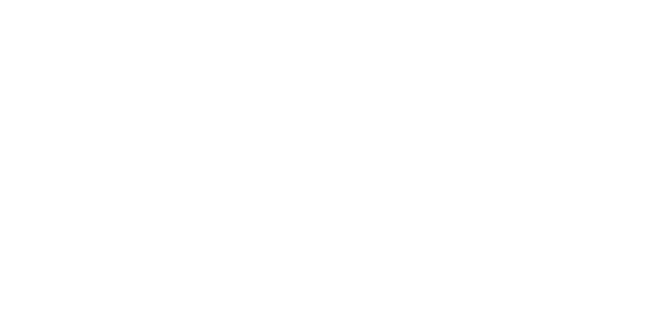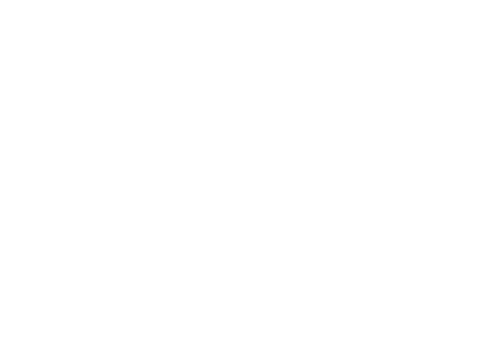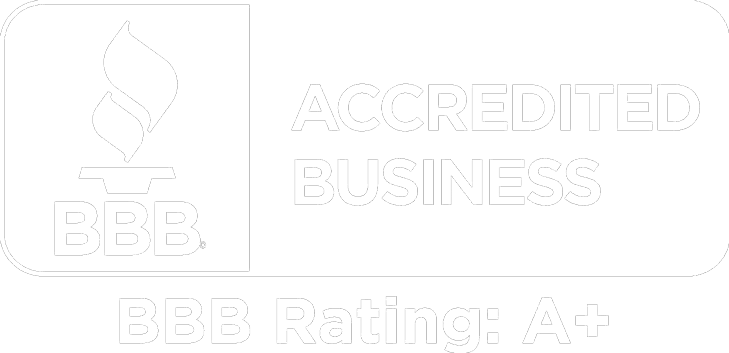10530 Button Bush Dr
Caledonia, WI
Price: $479,900
Floor Plan: The Hudson C
Community: Prairie Pathways
Lot: #189
Area: 2,072 Sq Ft
Bedrooms: 3
Bathrooms: 2.5
Garage Size: 2 Car
Area: 2,072 Sq Ft
Bedrooms: 3
Bathrooms: 2.5
Garage Size: 2 Car
10530 Button Bush Dr
Caledonia, WI
Price: $479,900
Floor Plan: The Hudson C
Community: Prairie Pathways
Lot: #189
Area: 2,072 Sq Ft
Bedrooms: 3
Bathrooms: 2.5
Garage Size: 2 Car
Meet The Hudson
Welcome home to The Hudson by Stepping Stone Homes, the Milwaukee Area’s premier award-winning home builder. This open floor plan features 3 Bedrooms, 2.5 Bathrooms, and a 2 car garage. The kitchen comes with quartz countertops, maple cabinets, and our signature LG appliance package. We equip our homes with quality craftsmanship throughout such as 2×6 constructed exterior walls, Kohler plumbing fixtures, basement daylight windows, and passive radon mitigation system. Our faithful adherence to the Focus on Energy program provides each of our homes with an Energy-Efficient Certificate proclaiming that our homes are 30% more energy efficient than the current Wisconsin code.
Please note the following image gallery and virtual tour are representative of the home model and are not listing specific.
Tour The Hudson
Floor Plan
Location
Questions?
Help is just a stone’s throw away! Give our Sales Team a call or send us an email and we will get back to you within one business day.

-
Nikki
Online Sales Consultant - (262) 725-1445
- sales@steppingstonehomes.net
Community Features
Racine Unified School District
- Gifford School (Elementary)
- Gilmore Middle
- Walden III Middle and High
Highways
- 6 minutes to I-41
- 5 minutes to WI-38
Grocery Stores
- 10 minutes to Piggly Wiggly
- 11 minutes to Pick ‘N Save
Entertainment
- 15 minutes to the Racine Zoo
- 15 minutes to Downtown Racine
Parks
- 3 minutes to the Franksville Park
- 4 minutes to the Racine Area Soccer Association
Golf Courses
- 8 minutes to South Hills Country Club
Community Features
Racine Unified School District
- Gifford School (Elementary)
- Gilmore Middle
- Walden III Middle and High
Highways
- 6 minutes to I-41
- 5 minutes to WI-38
Grocery Stores
- 10 minutes to Piggly Wiggly
- 11 minutes to Pick ‘N Save
Entertainment
- 15 minutes to the Racine Zoo
- 15 minutes to Downtown Racine
Parks
- 3 minutes to the Franksville Park
- 4 minutes to the Racine Area Soccer Association
Golf Courses
- 8 minutes to South Hills Country Club
Questions?
Help is just a stone’s throw away! Give our Sales Team a call or send us an email and we will get back to you within one business day.

-
Nikki
Online Sales Consultant - (262) 725-1445
- sales@steppingstonehomes.net

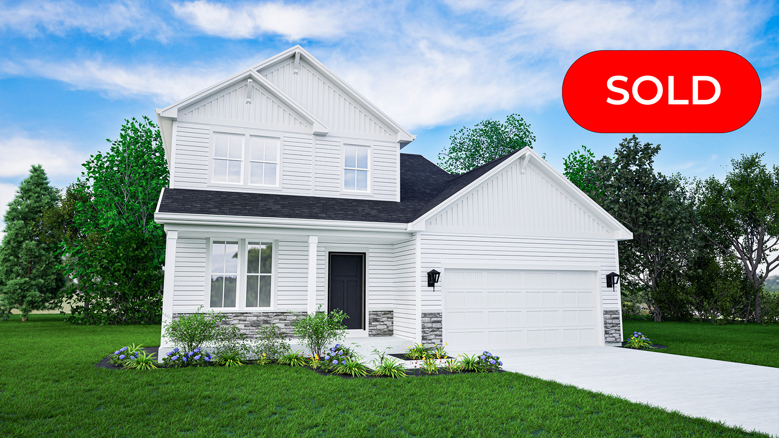
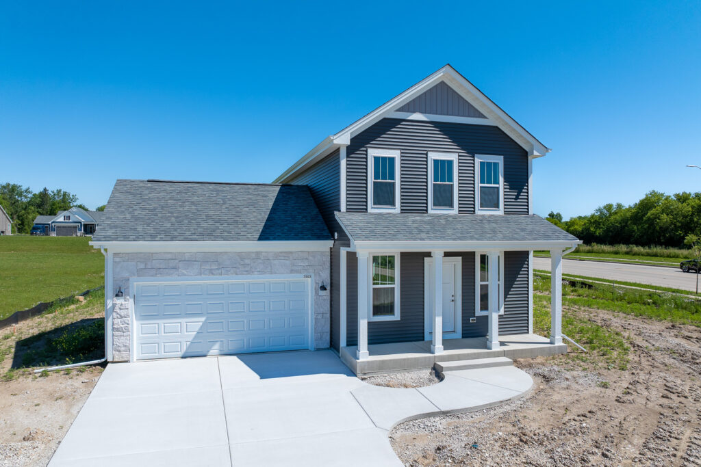
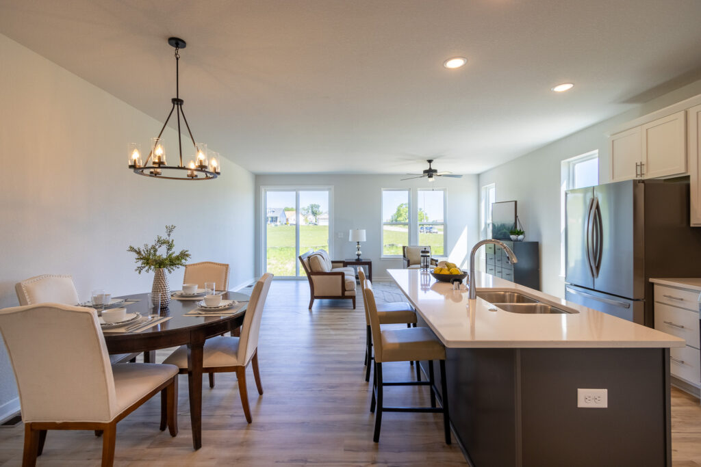
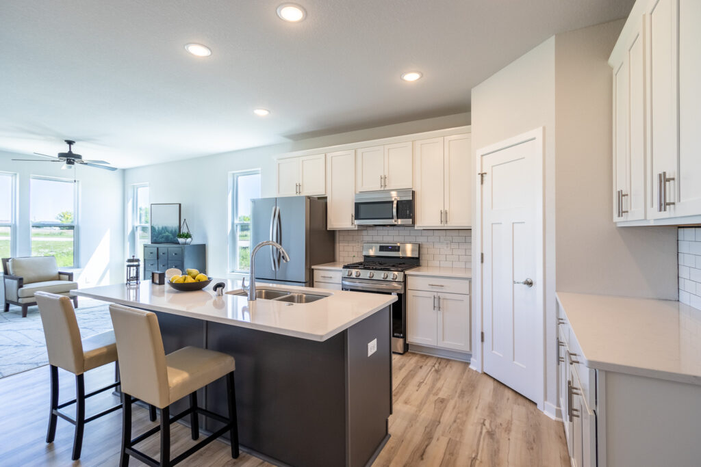
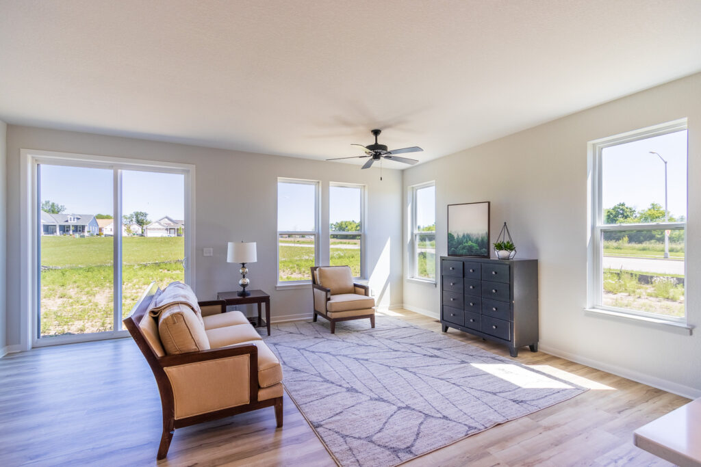
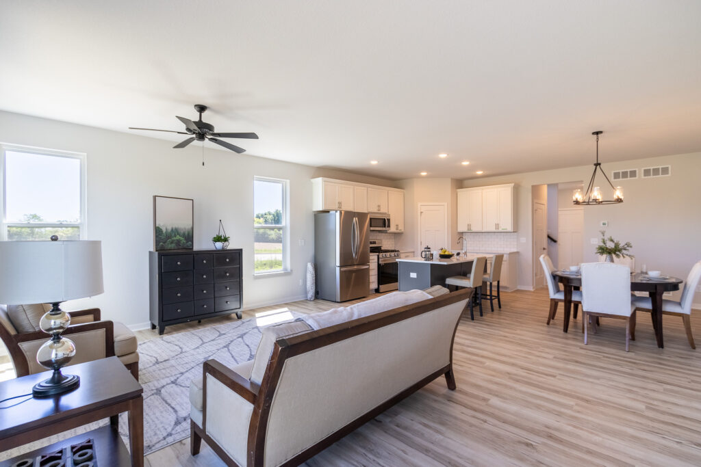
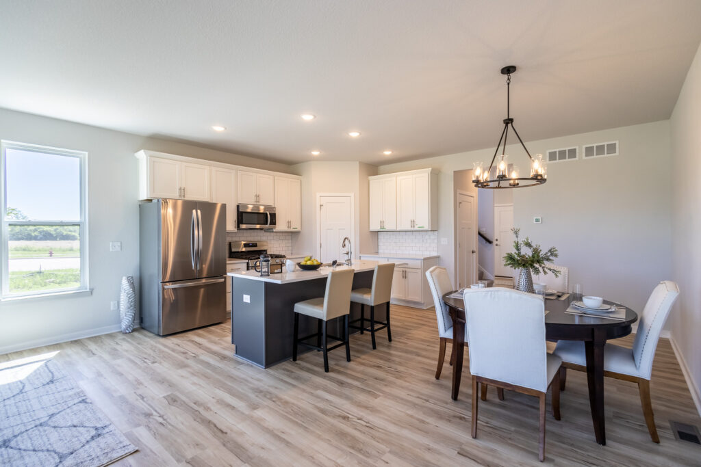
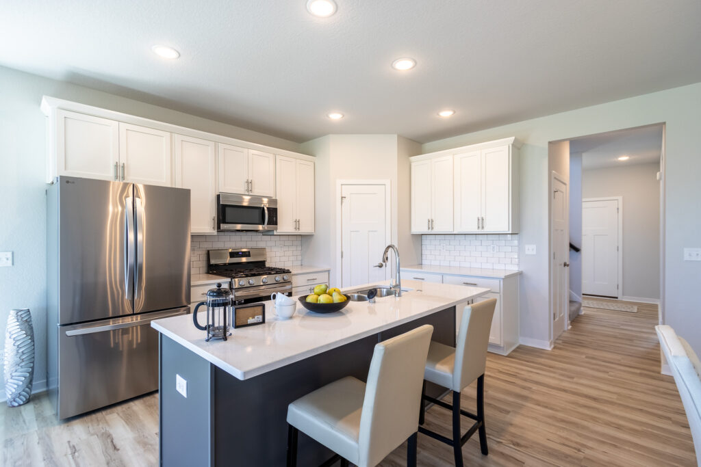
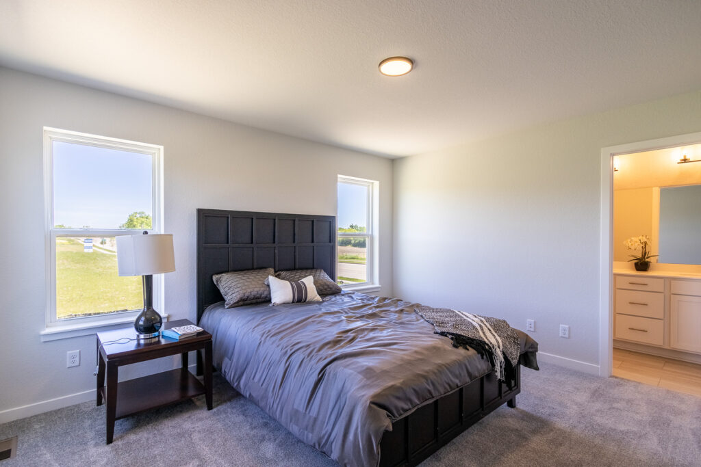
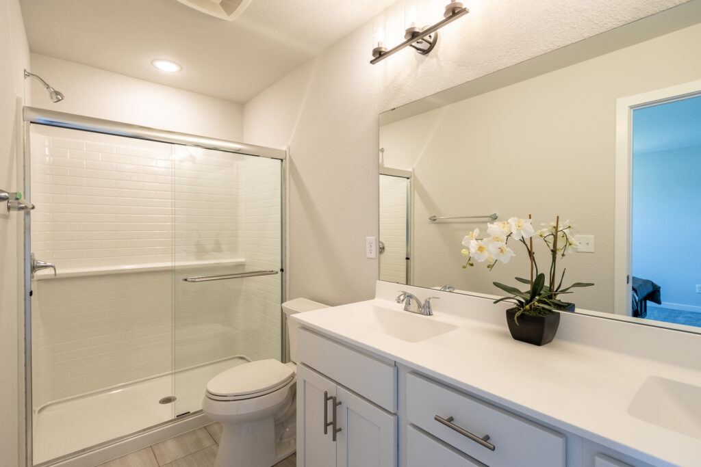
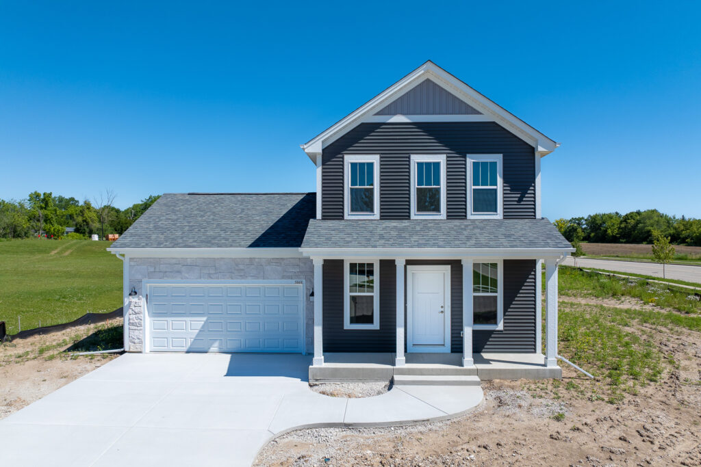
 ►
Explore 3D Space
►
Explore 3D Space
